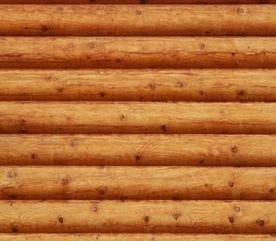How to Build a Timber Retaining Wall
If you want to hold back a bank or keep a slope from slipping, a retaining wall is what you need. Big timbers and elbow grease can do the job cheaper and easier than working with poured or block concrete. The colour and texture of timbers look more natural, too.

A retaining wall can beautify your landscaping as well as help to control it. While its primary purpose may be to hold a slope in place and stop erosion, or to turn an impossible-to-mow hill into level terraces or a usable garden space, a well-designed wall will also add visual interest to a yard.
Materials to Build a Retaining Wall
You can build a retaining wall in many ways, with many different materials. If you want something that is both attractive and moderately priced, wood timbers are an excellent choice.
There’s no arguing the fact that retaining walls built from modular concrete blocks, stone, or poured concrete will outlive those built from wood. Even the best constructed timber walls rarely last more than 25 years; moisture, fungus, decay, and weather slowly but surely take their toll, especially in regions where there are definite seasons-snowy, rainy, hot and dry-throughout the year.
The Benefits of Wood Timbers
But wood timbers have their own advantages, including:
– Lower cost: Timbers and spikes for a wood wall cost about half as much per square foot as modular block
– Greater flexibility in designing a wall to fit the terrain
– Quicker construction (with no mixing of concrete or mortar)
– Better appearance-many homes and yards cry out for the soft, mellow look of wood rather than the hard-edged appearance of masonry.
It is easier to build and securely anchor a timber wall than any masonry counterpart. And since installing a single 8-foot long timber immediately creates 4 square feet of wall, timber walls can be built faster than one-at-a-time block or stone walls, especially when it comes to constructing long, straight sections.
Timber Wall Construction
The wall is built by piling timbers on top of one another and securing them with long spikes.
Instead of 12-inch spikes, timbers can be fastened with lengths cut from 3/8-inch thick concrete reinforcing rods, called rebar.
It’s more work to cut the rebar, but that allows you to have fastening pins long enough to reach through three or four timbers at a time, instead of just two.
Each course of timbers is set back 1/4 to 3/8 inch from the face of the course below.
The timbers overlap in alternate courses at the corner, much the same way as in a log cabin. Corners are secured with a spike driven through the overlapping ends; timbers that butt into the overlapped pieces are spiked within 12 inches of the corner.
Where the timbers run into the slope, they are extended to step back up the hill. The various wall sections are anchored by deadmen buried in the soil.
Finishing the Wall
The top of your wall may be level or stepped, depending on the contour of the yard. Just make sure each section is tall enough so soil won’t wash over the top during heavy rains.
When the final course has been spiked in place, fill in behind the wall with dirt. First line the back side of the wall with landscape fabric to prevent dirt from oozing through gaps between the timbers.
If you need a truckload of dirt delivered, have it dumped on the uphill side of the wall, if possible, but not so close that the truck threatens the wall. Put in a layer of dirt about 12 inches deep and pack it firmly with your feet.
Add another 12 inches, pack it, and repeat until you get to the top. Packing each layer firmly is important to minimize future settling that could create depressions that might hold water, or affect your plantings. If you set aside topsoil when you first excavated the slope, finish with that and plant it as you choose. Or cover the area with sod.
In extremely clayey soils, you must provide drainage so that the timbers are not constantly wet and so that water pressure does not build up against the wall. Pile gravel directly against the retaining wall and separate it from the fill dirt with landscaping fabric.
Drill holes in the second course about every 36 inches and drive in lengths of 1-inch galvanized pipe to let water “weep” – drain – out of the gravel.



